Design process

Brief meeting
Discussing your expectations and talk about both visions for the project.
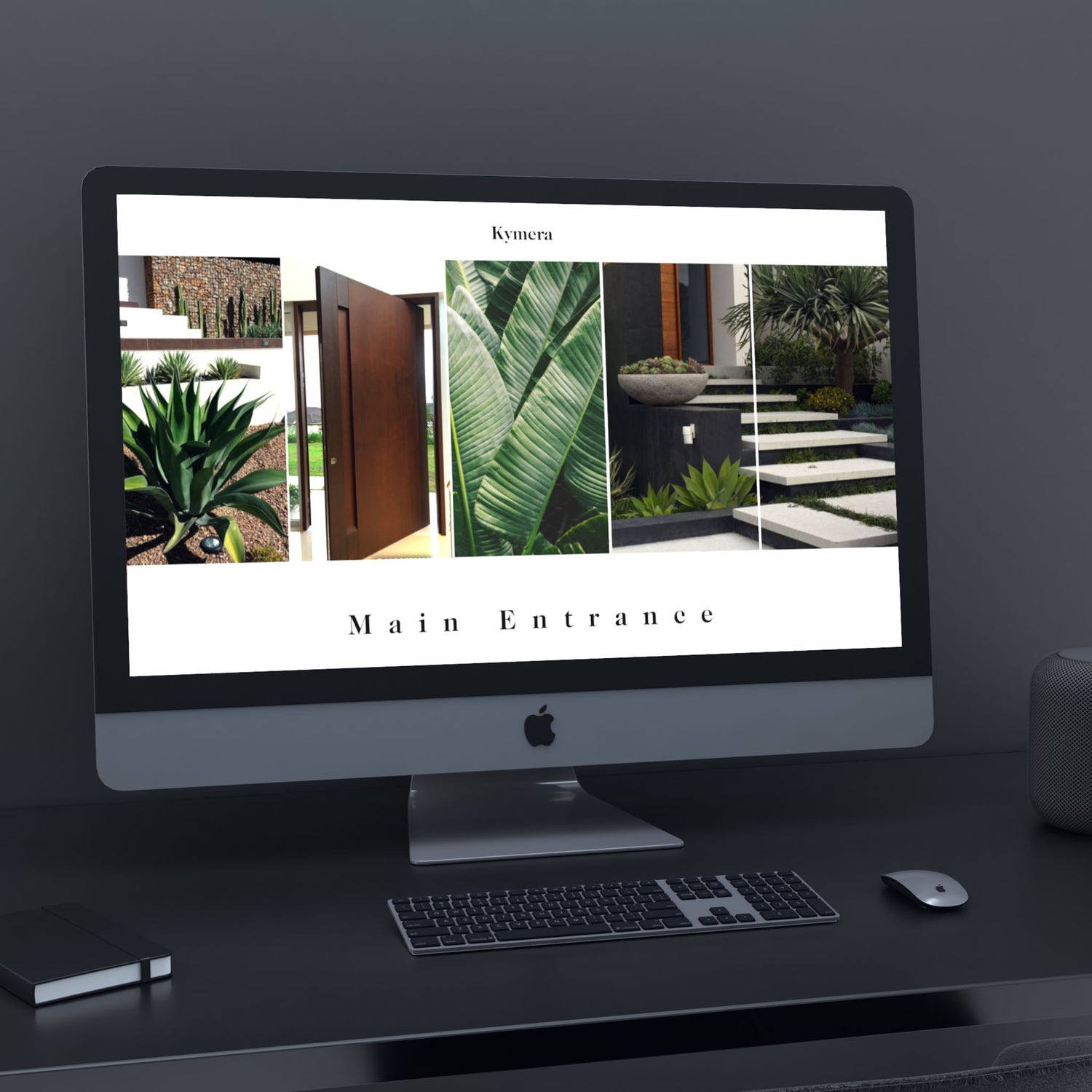
Mood-board and plans
This stage is to communicate the look and
feel of the project through reference images.
Also including furnished floor plans, based on the information gathered and agreed upon during the brief meeting.
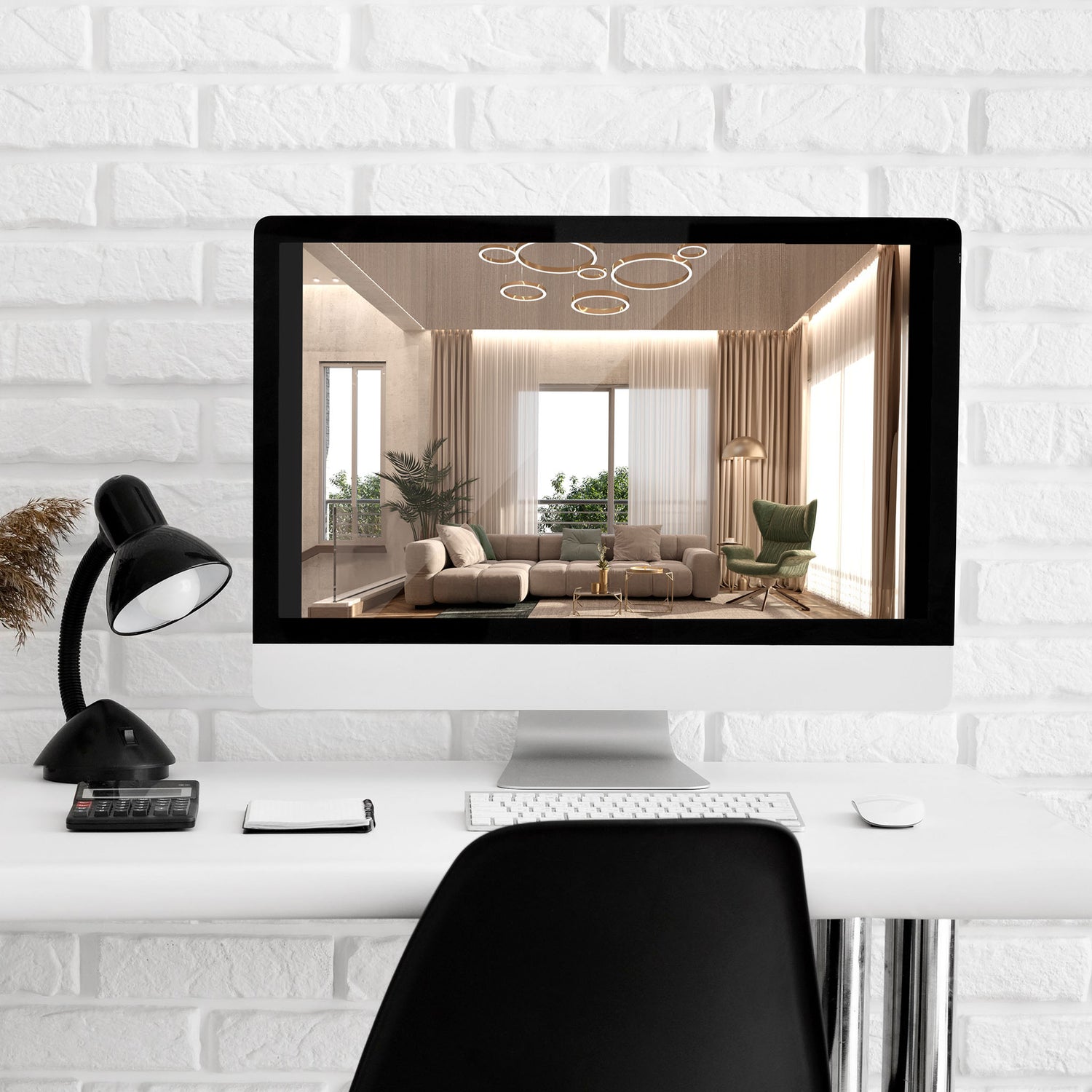
Rendering design
The intention of this stage is to communicate the look and feel of the project through 3D renderings images (CGIs).
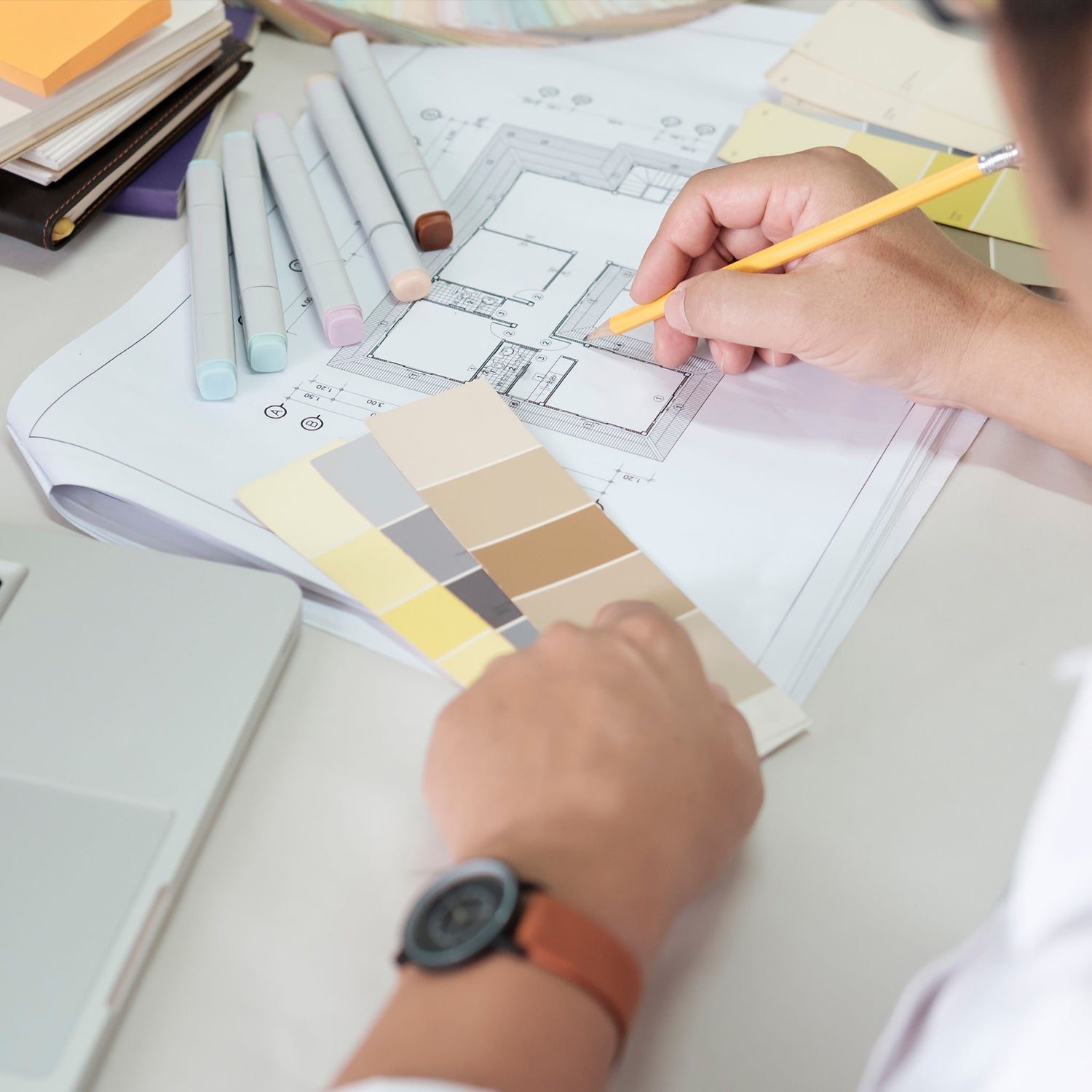
Standard construction drawings
A set of drawings that further articulates the design in terms of implementation needs.
Including:
- Demolishing plans.
- Construction plans.
- Final wall plans.
- Furniture layout plans.
- Floor patterns layout plans.
- Lighting plans.
- Plumbing plans.
- Reflected ceiling plans.
- HVAC locations plans.
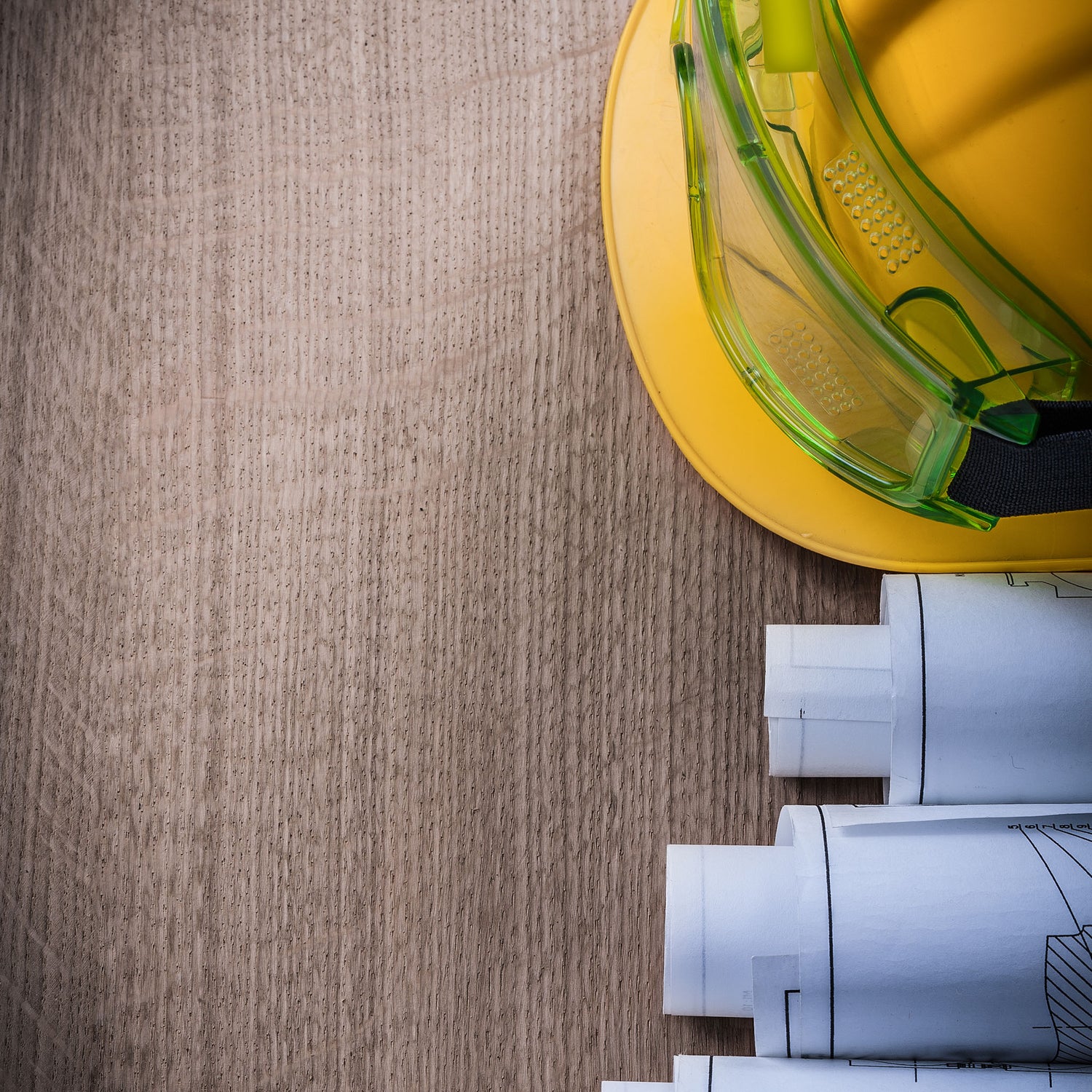
Detailed construction drawings
A set of drawings that further articulates the design in terms of implementation needs.
Including:
- Demolishing plans.
- Construction plans.
- Final wall plans.
- Furniture layout plans.
- Floor patterns layout plans.
- Lighting plans.
- Plumbing plans.
- Reflected ceiling plans.
- HVAC locations plans.
- Internal elevations.
- Sections where necessary.
- Finishing schedules.
- Built-in furniture detail drawings.
- Stairs detail drawings..
- Doors and windows detail drawings.
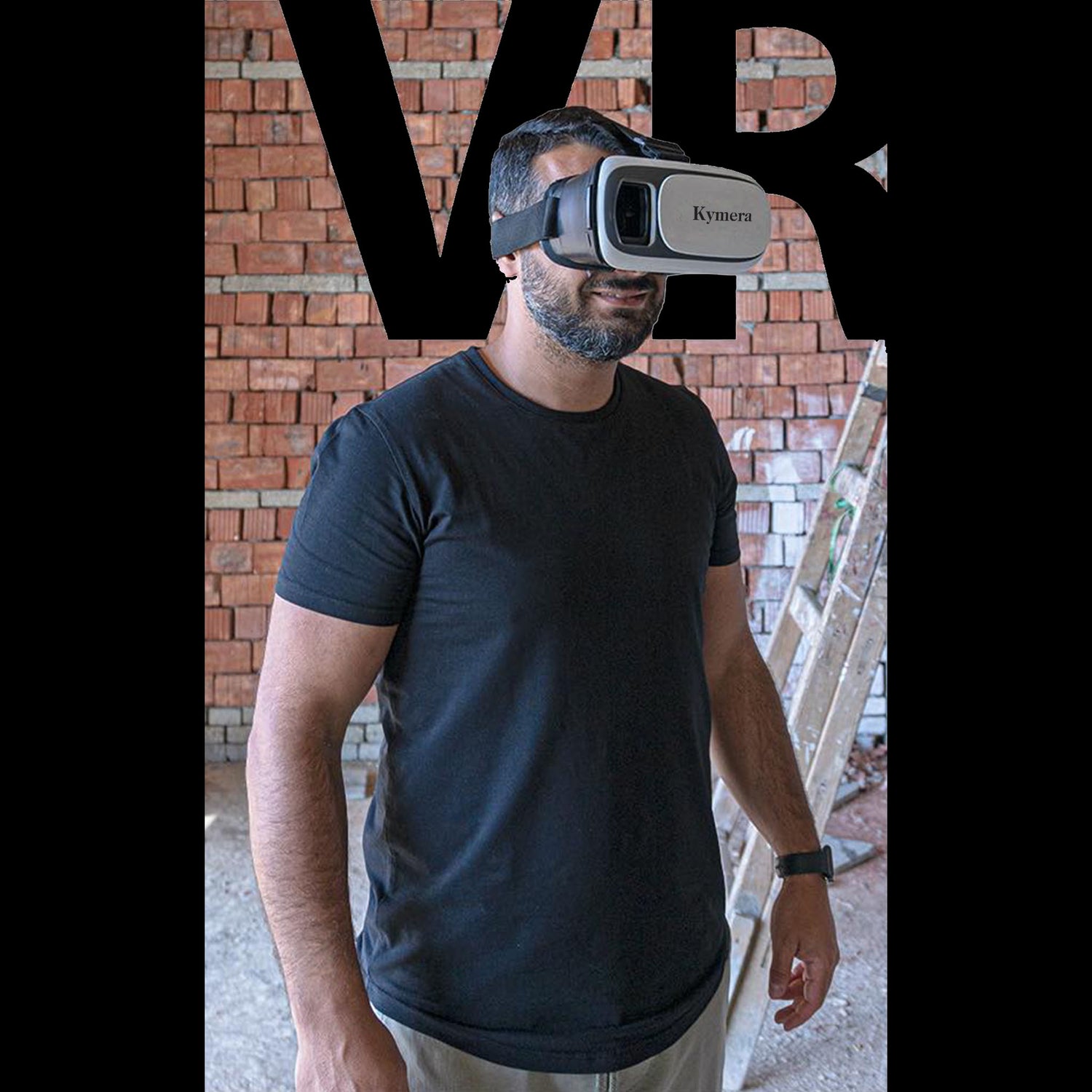
Virtual reality
This stage we deliver a 360 VR. Taking you on a tour through your project.
Explore, connect and experience the project.
