Add On

Furniture selection
List of all the furniture in the project.
Sofas, chairs, tables, side tables, beds, armchairs, and more.
Including images, measurements, suppliers, fabrics, colors, specs and more.
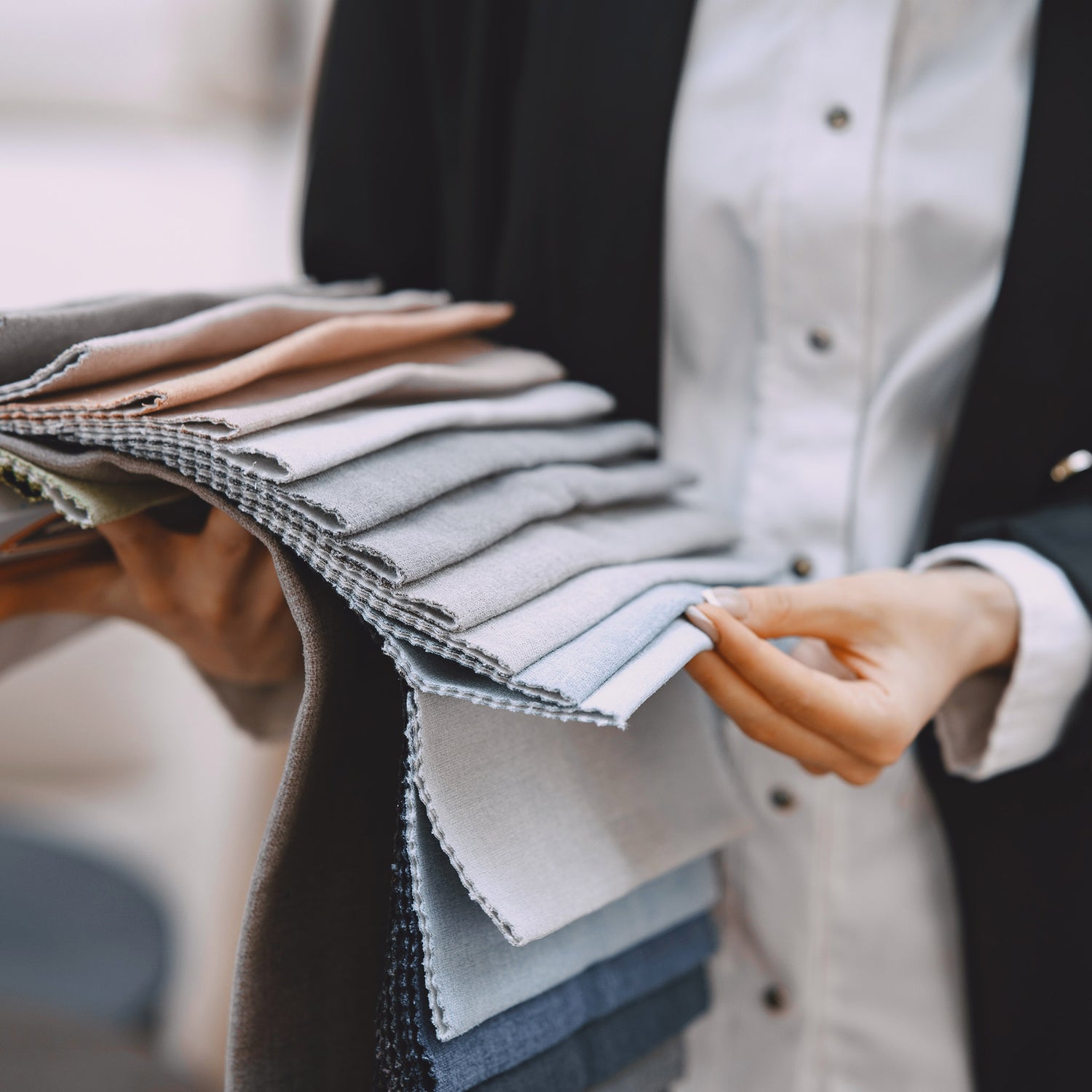
Material selection
List of all the finishing materials in the project.
Marble, HDF, porcelain, ceramic, paint codes and more.
Including images, measurements, suppliers, specs, colors and more.
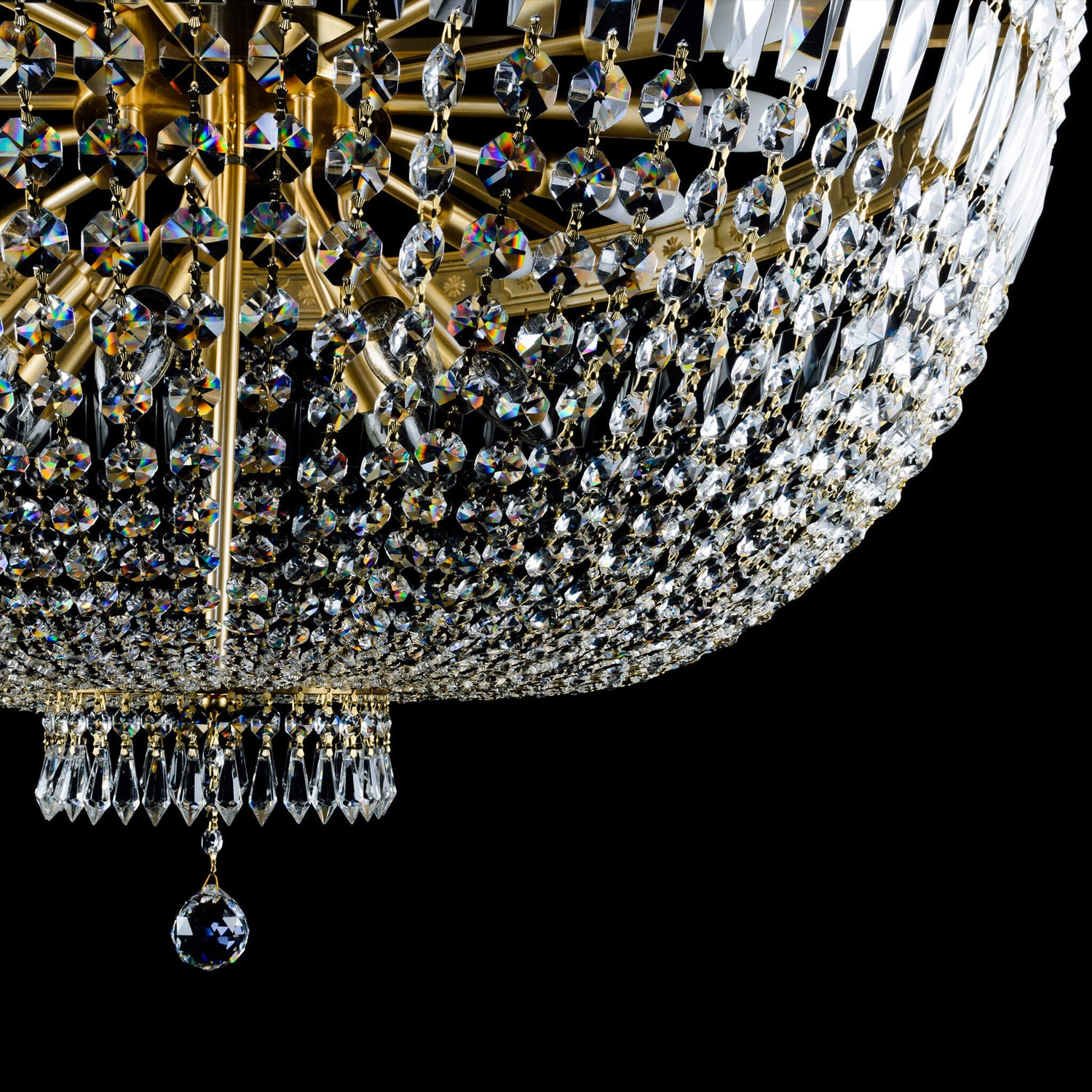
Lighting selection
List of all the light fixtures in the project.
Pendants, spotlights, up-lights, and more.
Including images, measurements, suppliers, specs, colors and more.
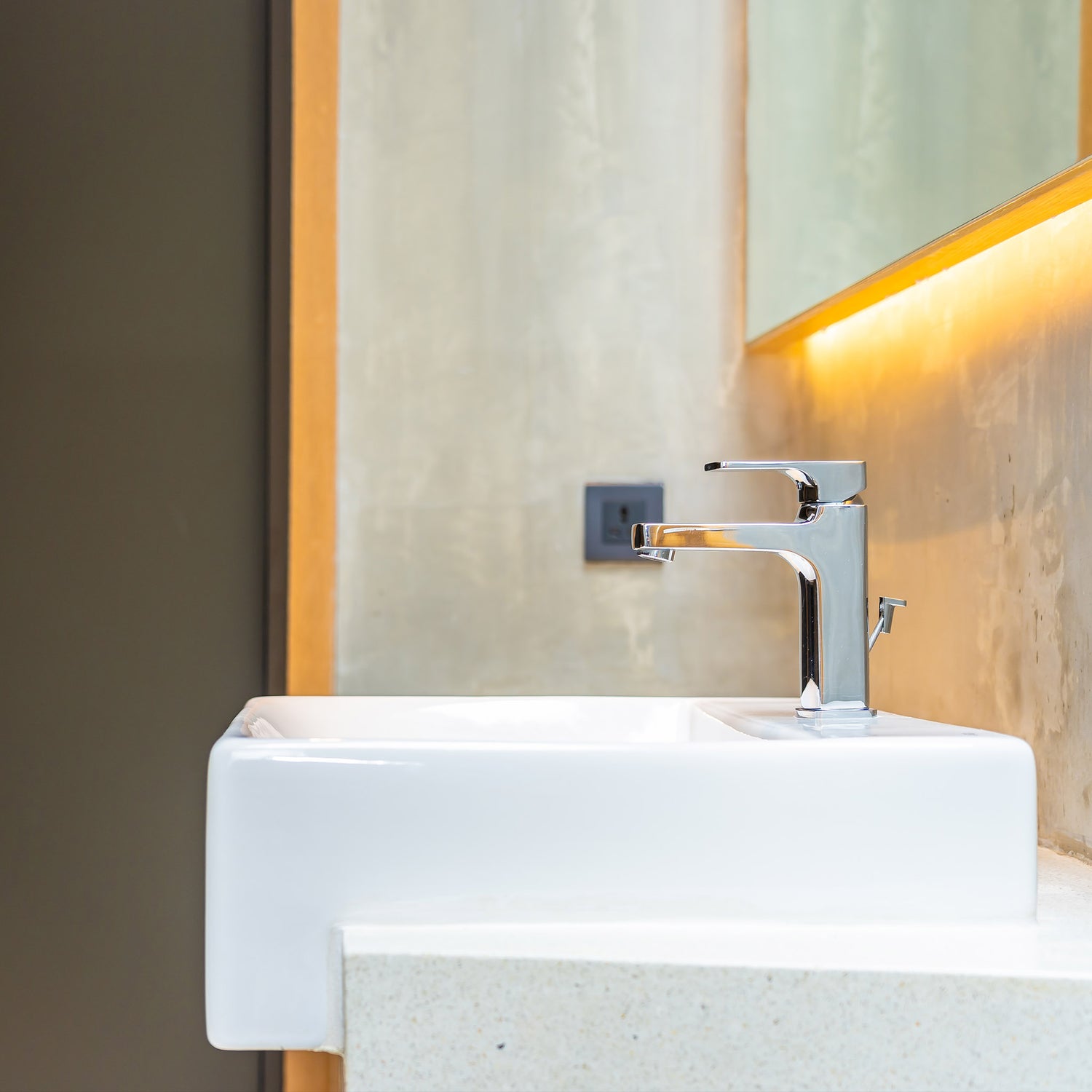
Sanitary selection
List of all the sanitary fixtures in the project.
Sinks, toilets, tubs, faucets and more.
Including images, measurements, suppliers, specs, colors and more.
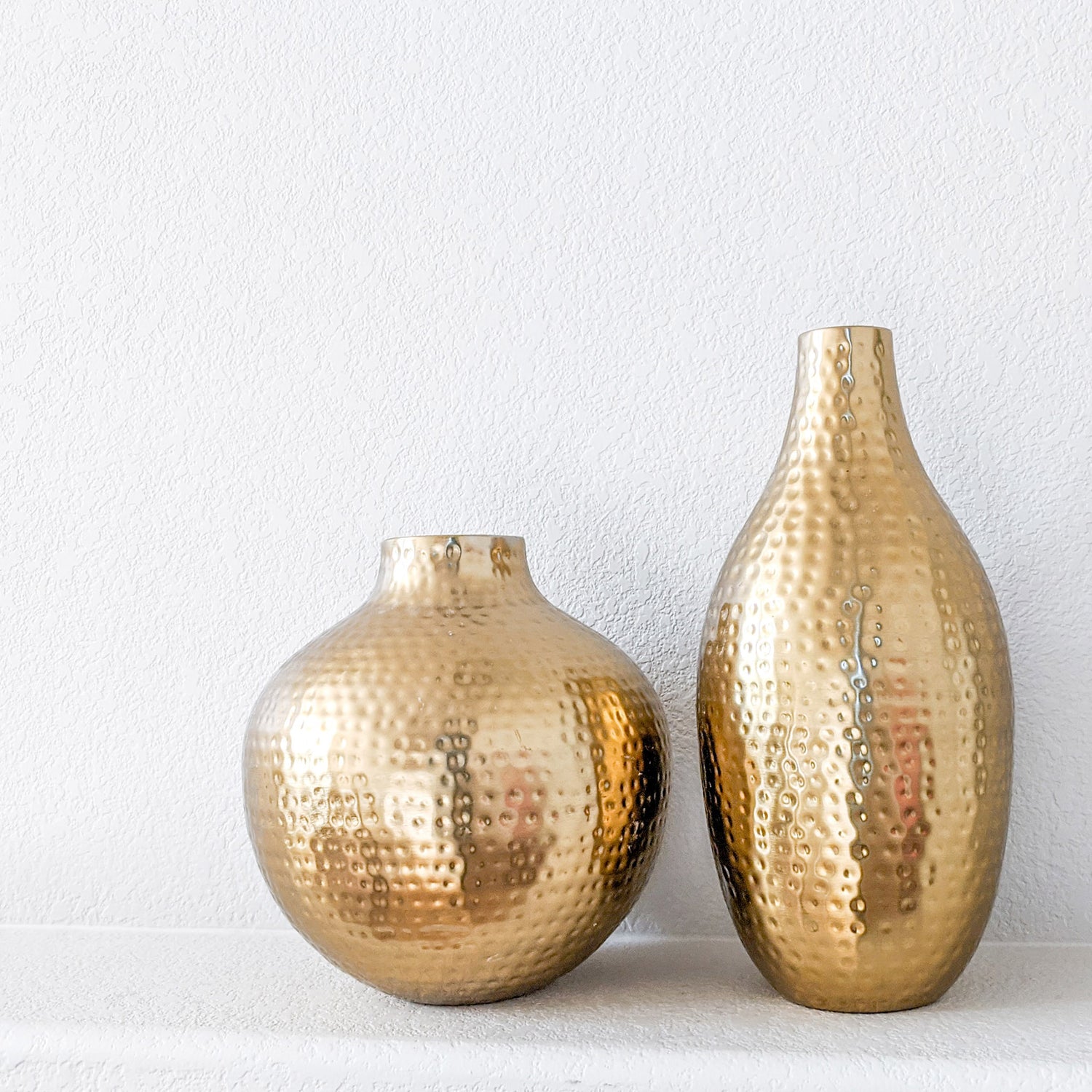
Accessories selection
List of all the accessories in the project.
Vases, statues, decorative elements and more.
Including images, measurements, suppliers, specs, colors and more.
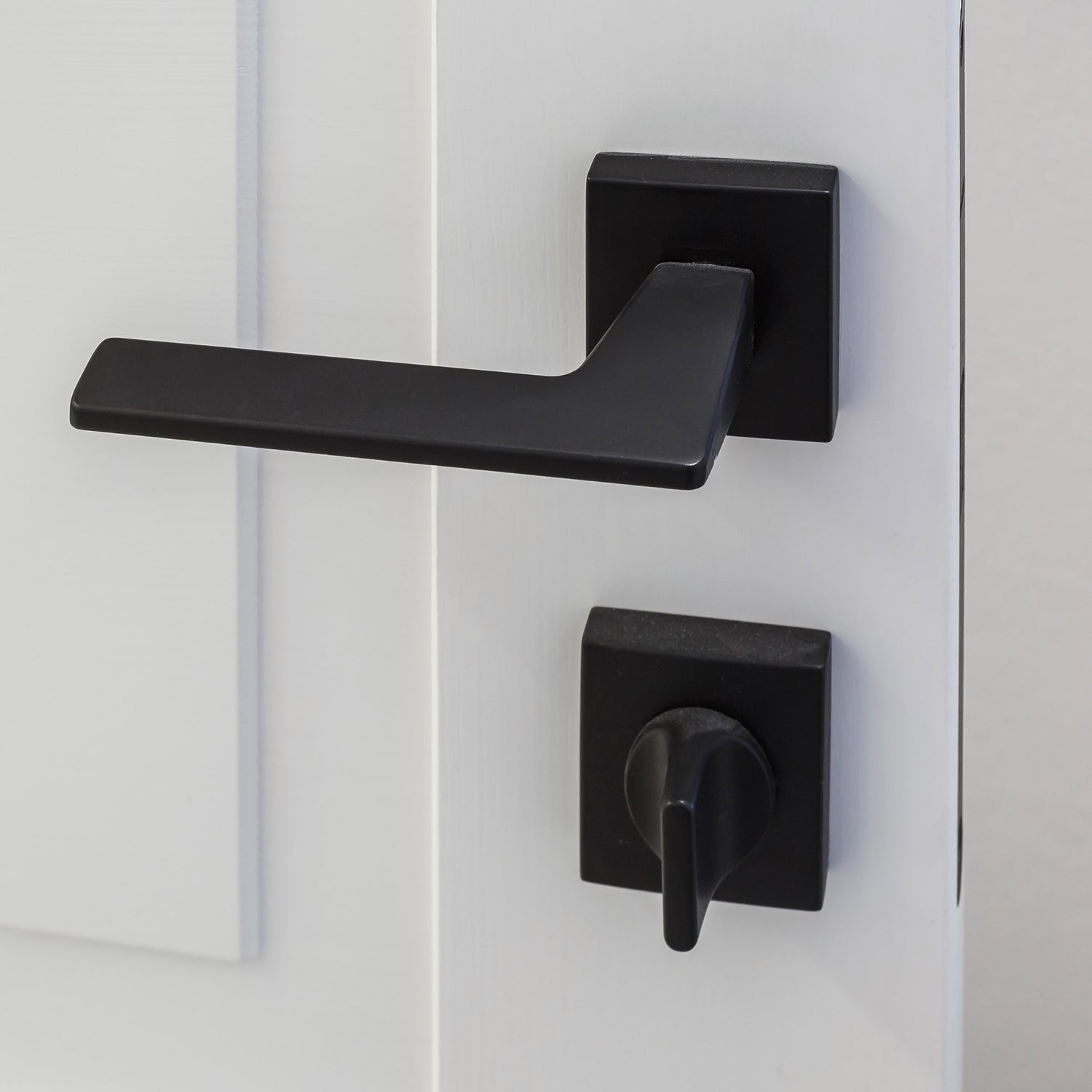
Hardware selection
List of all the architectural fixtures in the project.
Door handles, towel hangers, electric switch plates and more.
Including images, measurements, suppliers, specs, colors and more.
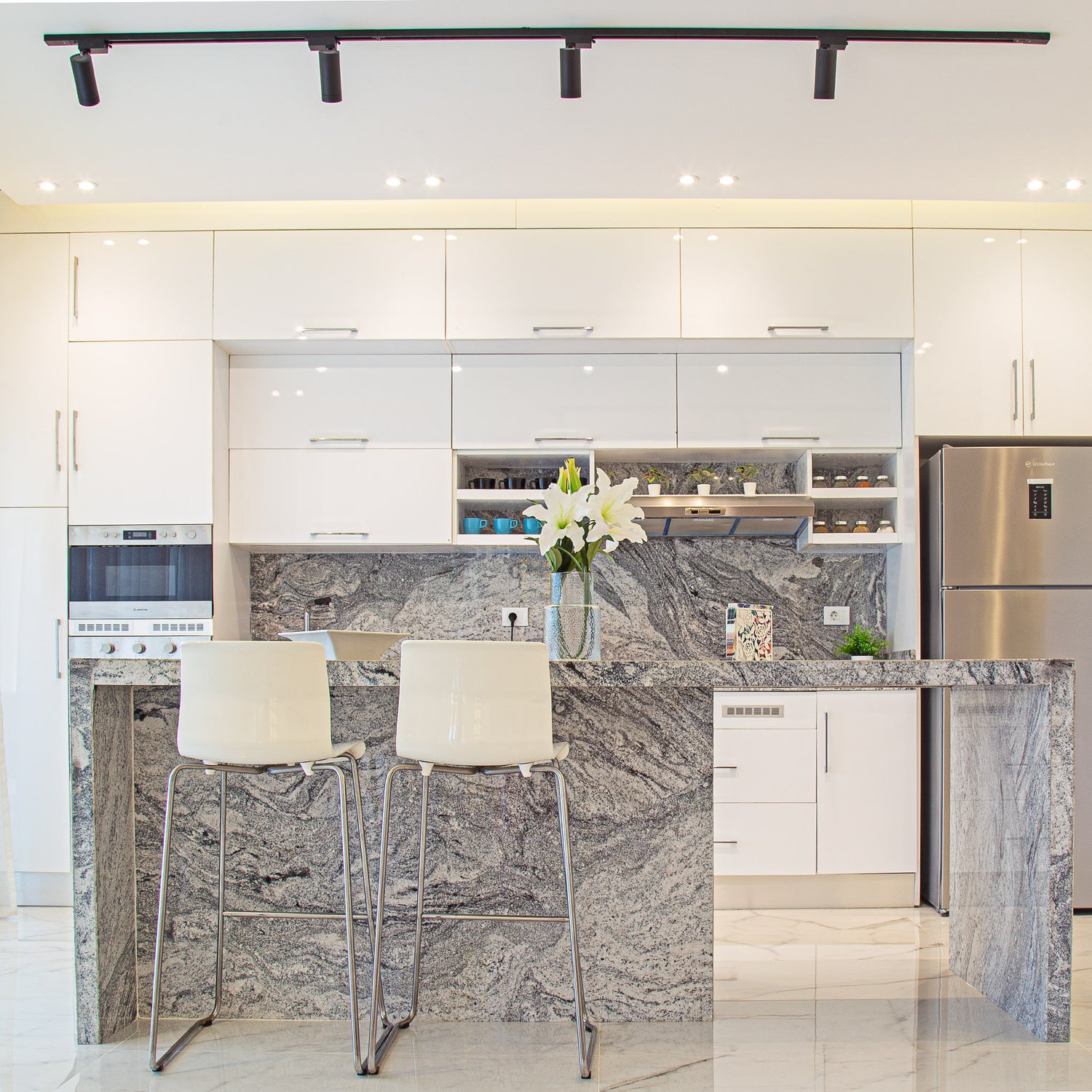
Kitchen design and drawings
3D design and detail drawings for a kitchen or a kitchenette.
Including images, measurements, suppliers, specs, colors and more.
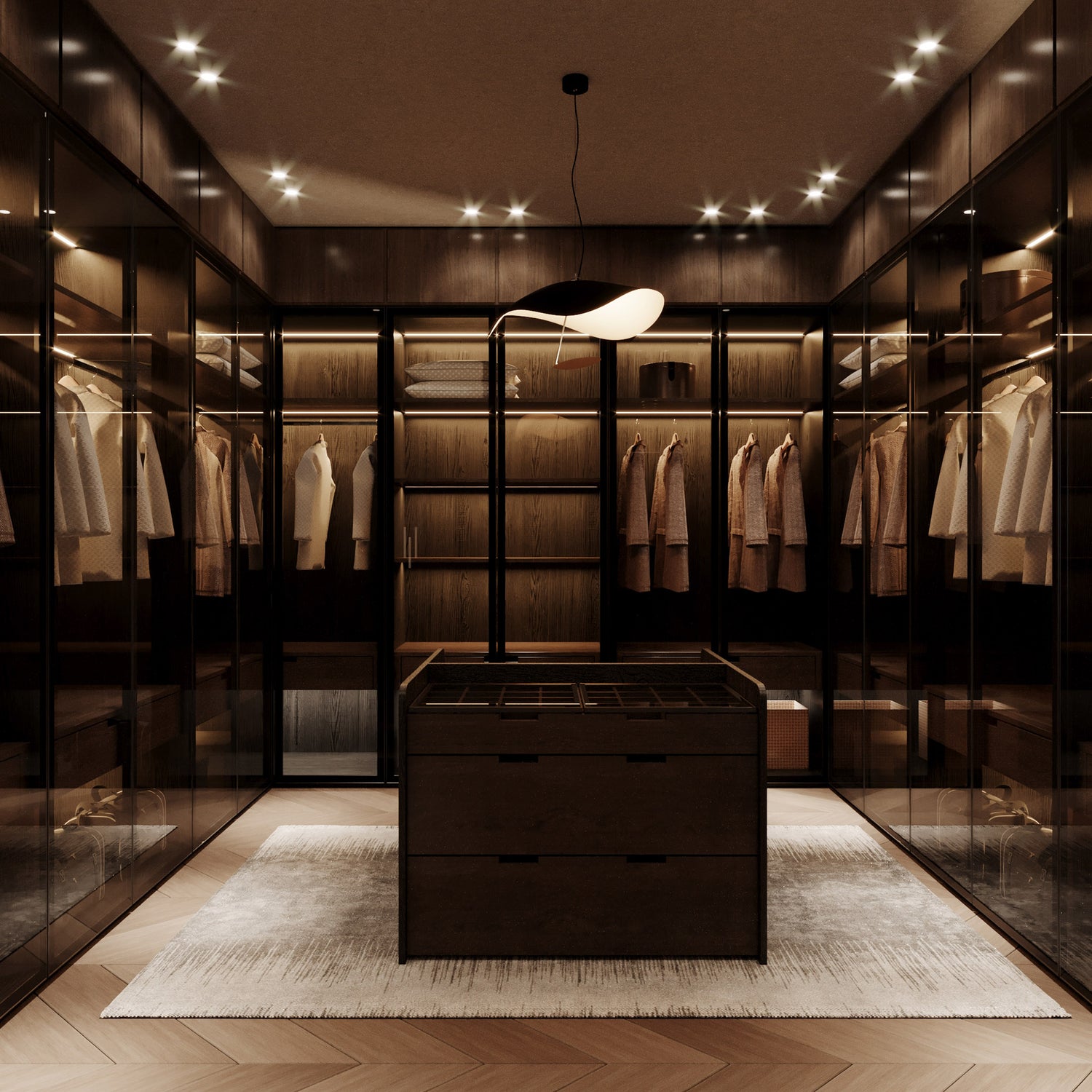
Dressing room design and details
3D design and detail drawings for a dressing room or a closet.
Including images, measurements, suppliers, specs, colors and more.
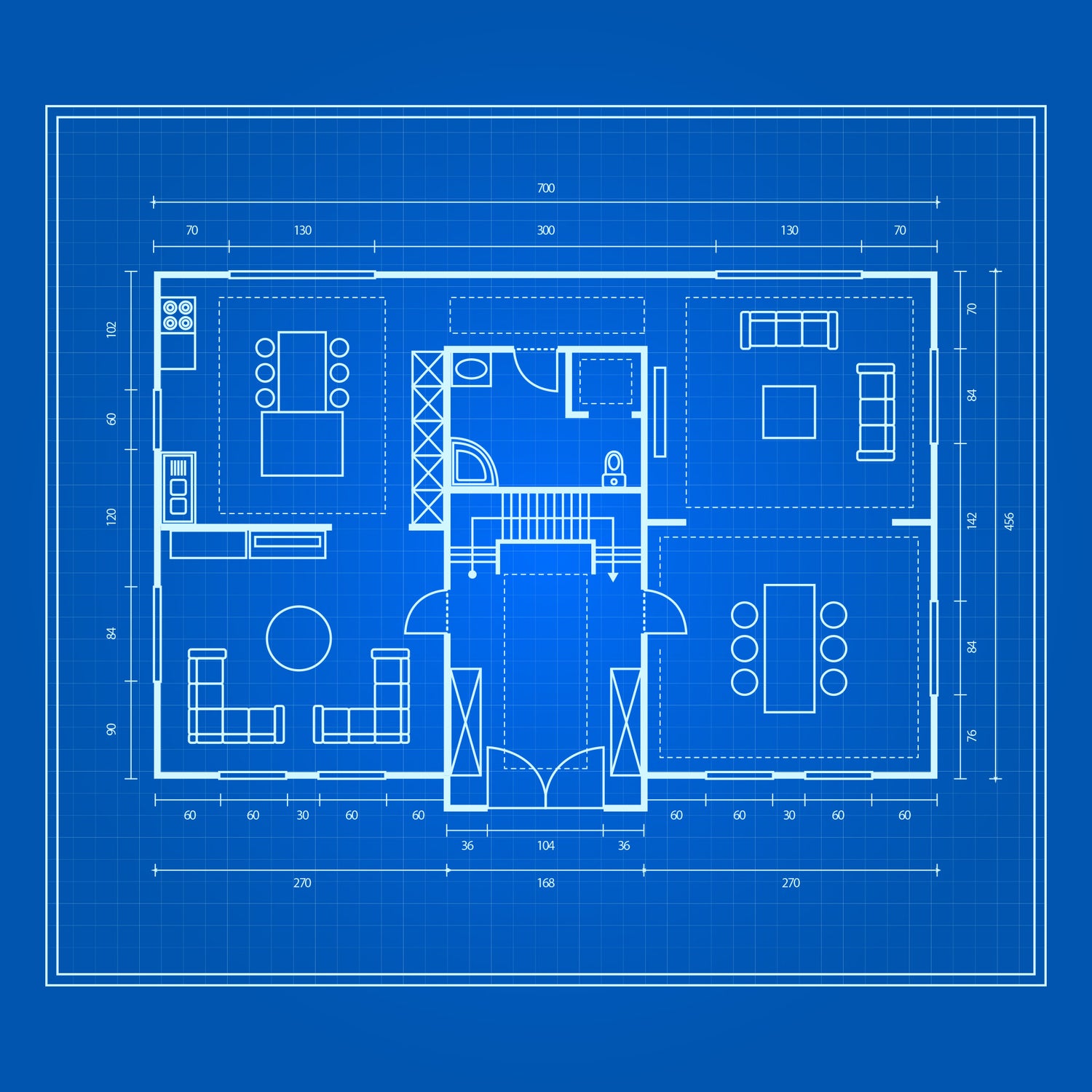
Standard construction drawings
A set of drawings that further articulates the design in terms of implemntation needs.
Including:
- Demolishing plans.
- Construction plans.
- Final wall plans.
- Furniture layout plans.
- Floor patterns layout plans.
- Lighting plans.
- Plumbing plans.
- Reflected ceiling plans.
- HVAC locations plans.
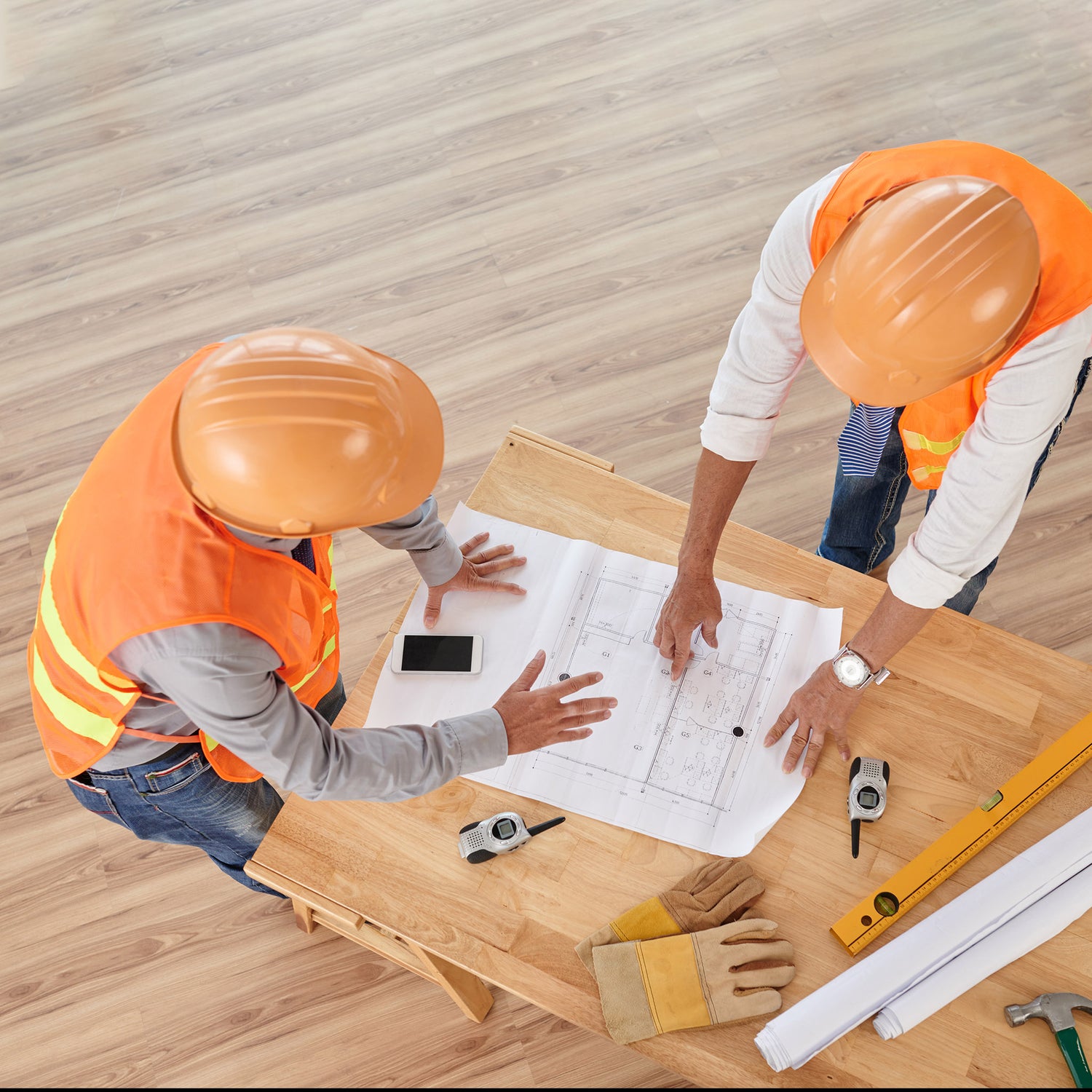
Detailed construction drawings
A set of drawings that further articulates the design in terms of implemntation needs.
Including:
- Demolishing plans.
- Construction plans.
- Final wall plans.
- Furniture layout plans.
- Floor patterns layout plans.
- Lighting plans.
- Plumbing plans.
- Reflected ceiling plans.
- HVAC locations plans.
- Internal elevations.
- Sections where necessary.
- Finishing schedules.
- Built-in furniture detail drawings.
- Stairs detail drawings..
- Doors and windows detail drawings.

Bill of quantities B.O.Q.
A document used in tendering for construction implementation.
It contains a list of materials or supplies in which the cost for all parts or rates for combined materials and labor and their costs are itemized.

Site supervision
A construction site follow up service.
Includes time schedule, weekly site report, site progress, snag list, and more without a resident engineer. With a one site visit per week.
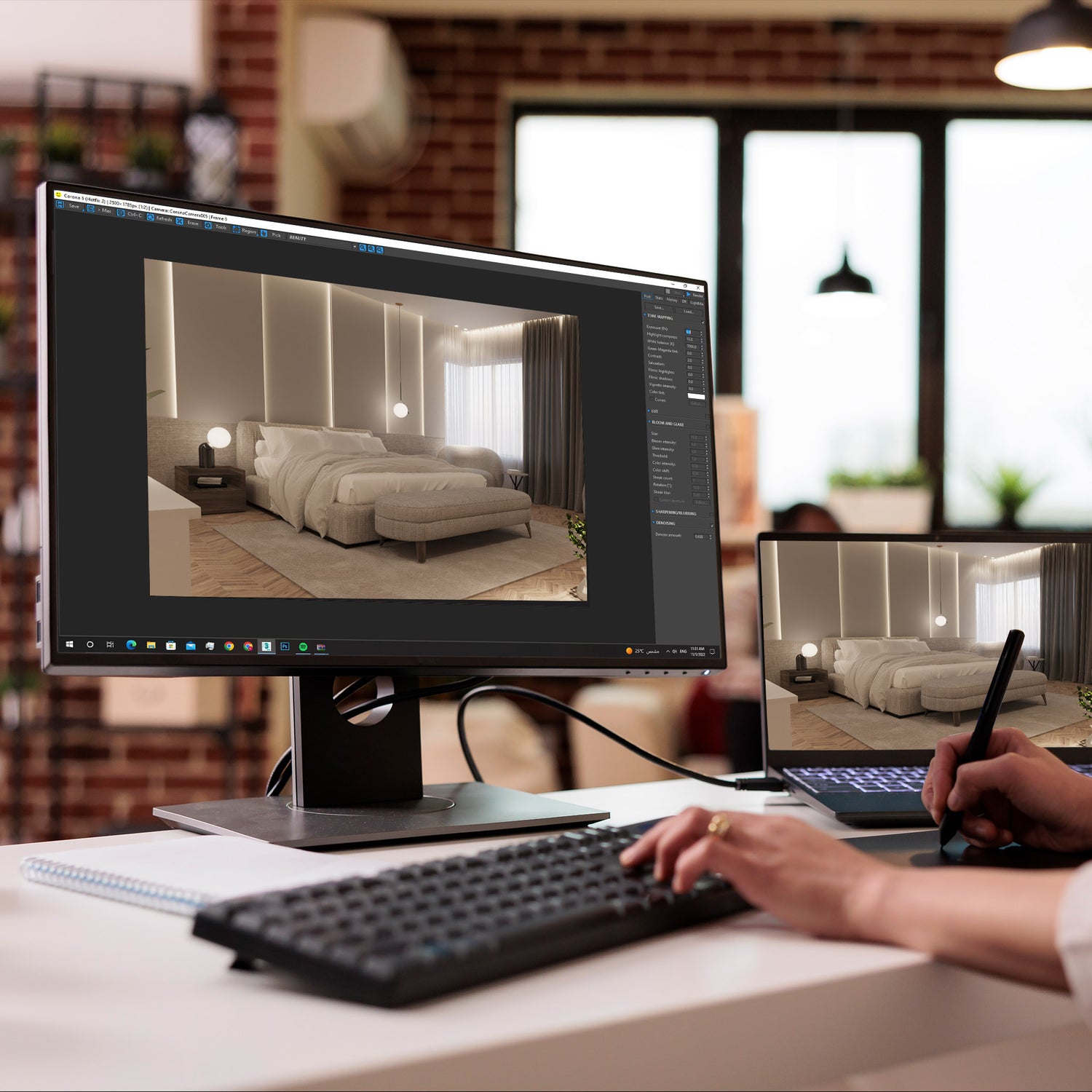
3D render for one space
The intention of this stage is to communicate the look and feel of the project through 3D renderings images (CGIs).
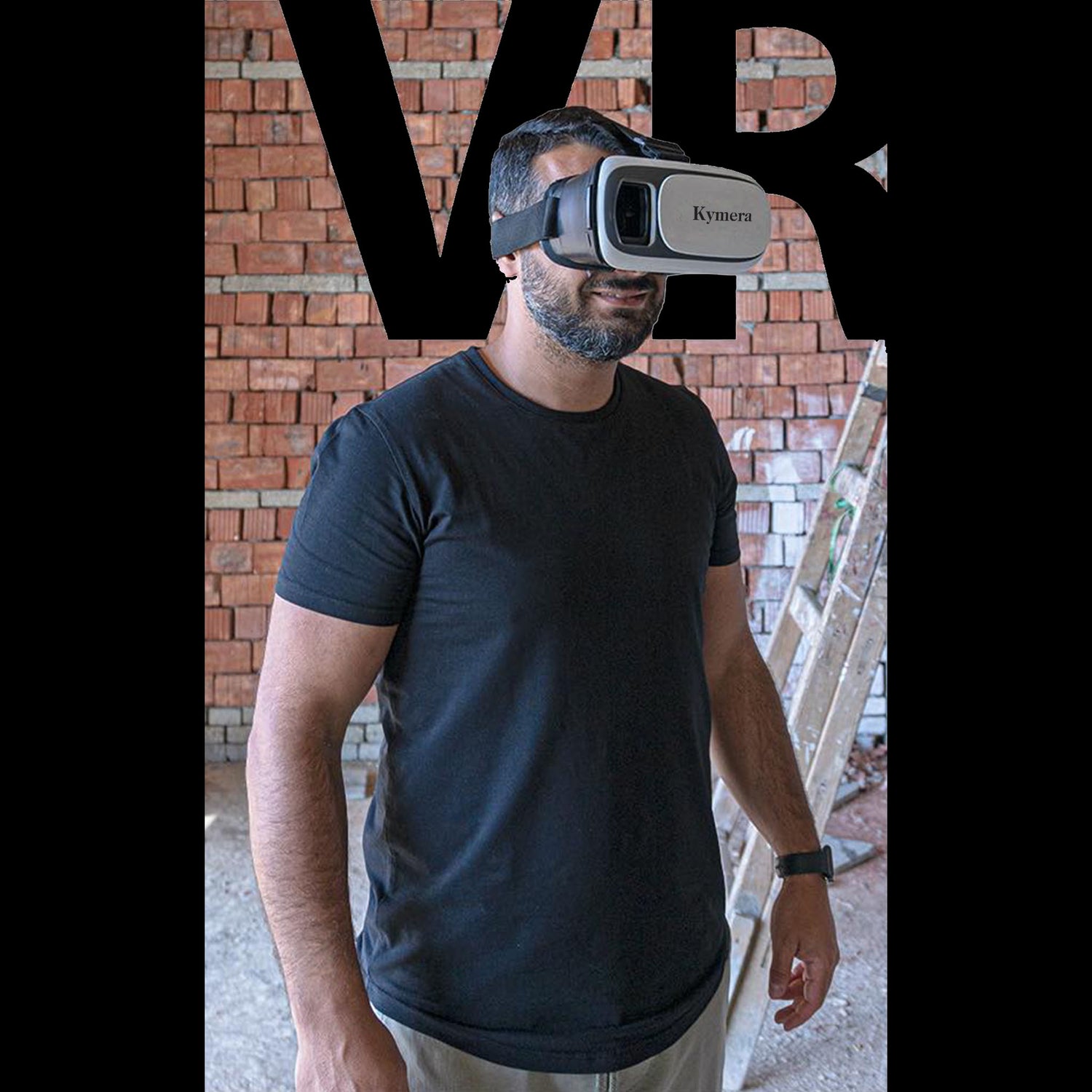
Virtual reality
This stage we deliver a 360 VR. Taking you on a tour through your project.
Explore, connect and experience the project.
